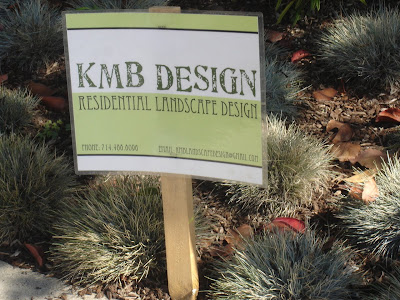Current Residential project under construction in the Temecula Wine Country. This is a third of an acre residence that is having a complete landscape renovation front to back. We received approvals this week to start digging the new pool after rain and snow delays throughout the holidays. We can't wait to move forward and start to see this yard transform into an amazing outdoor space.
Snow delay
Soil engineering for new pool
Concept Plan

























 Tree Delivery today! Very exciting to see plans come to life.
Tree Delivery today! Very exciting to see plans come to life.







.jpg)







